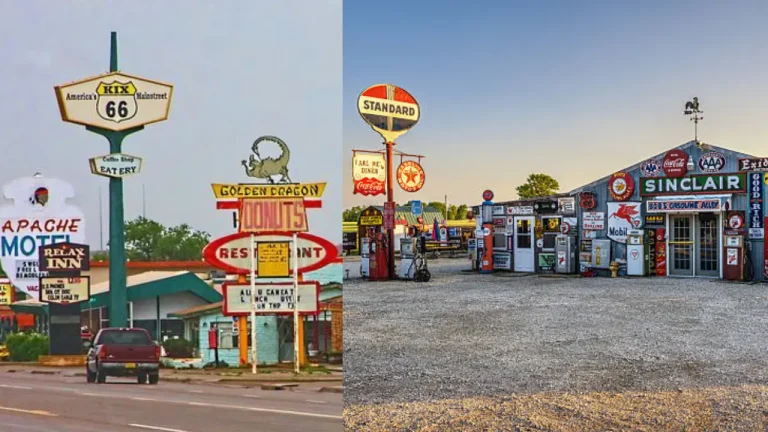Welcome to the incredible world of Cube Houses in the Netherlands! These special houses, found in Rotterdam, are not like the regular houses we see every day. The houses have a very intriguing design that has captured the attention of people all over the world. let’s take a closer look at these houses and their clever design.
Piet Blom is a Dutch architect who designed the houses in the late 1970s. He wanted to find a way to use space better in crowded cities, so Piet came up with this ingenious idea. He designed houses that look like cubes, but they are tilted at a 45-degree angle and sit on top of a six-sided pole. It’s like they’re balancing on their corners!
Inside the Cube Houses, things are a bit different too. They have three floors. Stores and businesses are on the first floor. The second floor is where people live. The top floor called the “sky cube,” is where the bedrooms are. And guess what? It has incredible views of the city!
Living in a Cube House might seem strange because of its shape, but the architects made sure to use the space as best as they could. They designed special furniture and made built-in storage spaces. They also added big windows to let in lots of sunlight, making the houses feel bright and open.
Conclusion:
The Cube Houses in the Netherlands are amazing and unique. They show us that houses can be designed in different and creative ways. These special houses are a must-visit if you are ever in Rotterdam. These houses demonstrate how art and smart design can create an extraordinary place to live.











